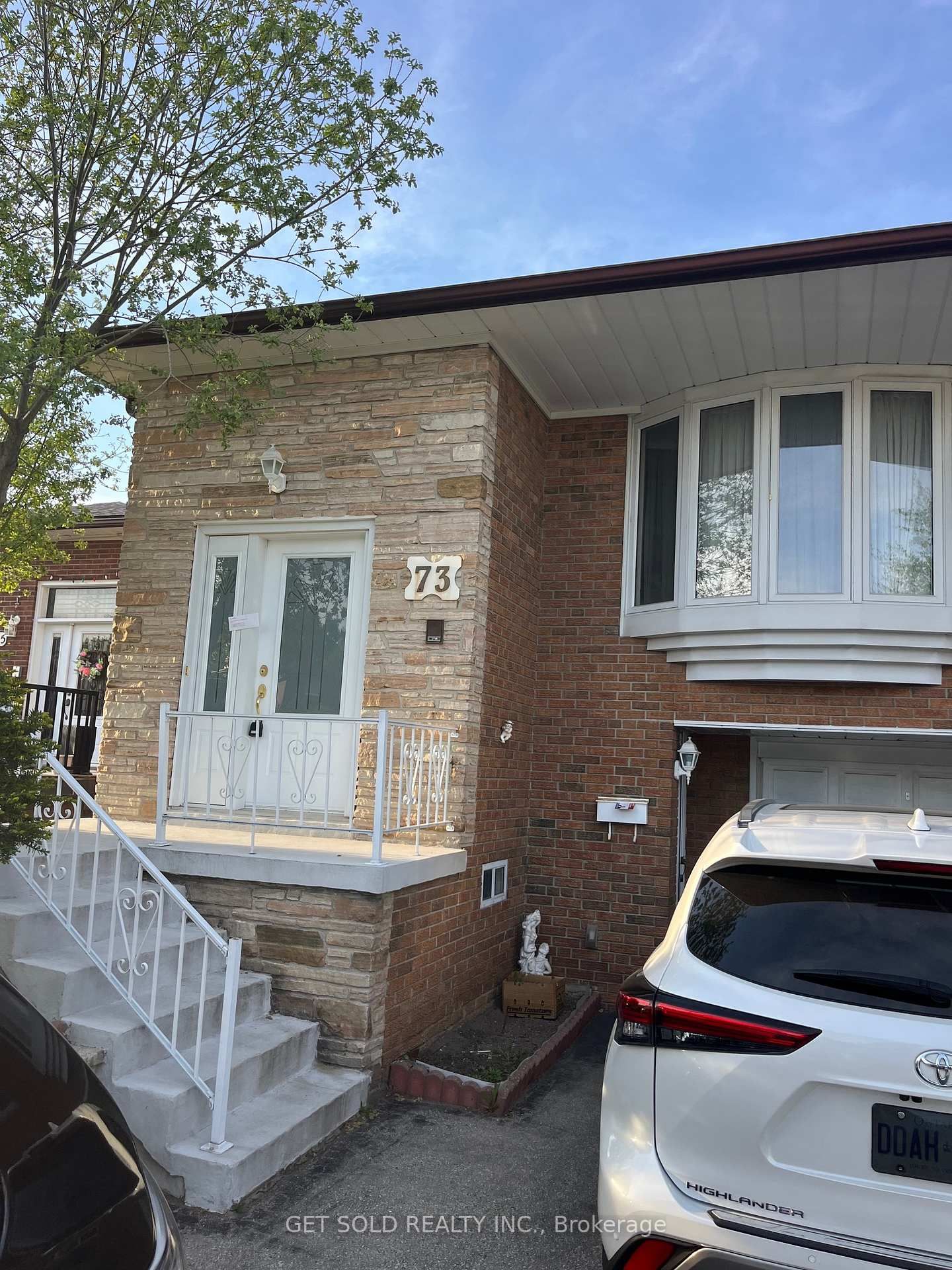Overview
-
Property Type
Semi-Detached, Backsplit 3
-
Bedrooms
4
-
Bathrooms
2
-
Basement
Sep Entrance
-
Kitchen
2
-
Total Parking
4 (1 Attached Garage)
-
Lot Size
30x117 (Feet)
-
Taxes
$3,363.00 (2025)
-
Type
Freehold
Property Description
Property description for 84 Goldsboro Road, Toronto
Property History
Property history for 84 Goldsboro Road, Toronto
This property has been sold 9 times before. Create your free account to explore sold prices, detailed property history, and more insider data.
Schools
Create your free account to explore schools near 84 Goldsboro Road, Toronto.
Neighbourhood Amenities & Points of Interest
Create your free account to explore amenities near 84 Goldsboro Road, Toronto.Local Real Estate Price Trends for Semi-Detached in Humber Summit
Active listings
Average Selling Price of a Semi-Detached
June 2025
$909,000
Last 3 Months
$919,439
Last 12 Months
$915,185
June 2024
$940,000
Last 3 Months LY
$976,694
Last 12 Months LY
$980,224
Change
Change
Change
Historical Average Selling Price of a Semi-Detached in Humber Summit
Average Selling Price
3 years ago
$1,008,750
Average Selling Price
5 years ago
$808,640
Average Selling Price
10 years ago
$500,571
Change
Change
Change
How many days Semi-Detached takes to sell (DOM)
June 2025
31
Last 3 Months
39
Last 12 Months
35
June 2024
34
Last 3 Months LY
22
Last 12 Months LY
21
Change
Change
Change
Average Selling price
Mortgage Calculator
This data is for informational purposes only.
|
Mortgage Payment per month |
|
|
Principal Amount |
Interest |
|
Total Payable |
Amortization |
Closing Cost Calculator
This data is for informational purposes only.
* A down payment of less than 20% is permitted only for first-time home buyers purchasing their principal residence. The minimum down payment required is 5% for the portion of the purchase price up to $500,000, and 10% for the portion between $500,000 and $1,500,000. For properties priced over $1,500,000, a minimum down payment of 20% is required.






















